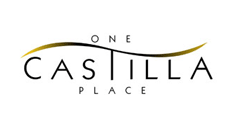SHERIDAN Towers
 |  |  |
|---|---|---|
 |  |  |
 |
Uniquely Familiar
Walk through Sheridan Towers and behold the enriching life we've designed just for you.
More than just a home, Sheridan Towers is a sanctuary where daily living is a celebration of simply being you. It offers an escape from structured city living with its genuine resort and country-club feel.
Enjoy its numerous resort-inspired amenities and immerse yourself in the beauty of cascading pools and sunset lounges.
Here at Sheridan Towers, you're never short of breath-taking moments.
LOCATION:
The atmosphere here at Sheridan Towers gives off a vibe that's free and outgoing. You'll find nearby spots that are great for hang-outs. So even if you're wearing a tie or a suspender, or even sporting a blazer, all frills loosen up in this sweet abode. It is also in close proximity with the hottest lifestyle hubs and business centers such as Makati and Ortigas, so the fun, it all seems, will roll the clock all day and night.




DISTANCE KEY AREAS
Commercial Establishments:
-
Robinsons Place Pioneer – 0.8 Km
-
Shangri-La Mall - 1.9 Km
-
Starmall - 2.1 Km
-
SM Megamall - 2.5 Km
-
The Podium - 3.0 Km
-
Metrowalk - 3.0 Km
-
Rockwell Center - 3.0 Km
-
Robinsons Galleria - 3.5 Km
-
Tiendesitas - 4.7 Km
-
SM Super Center - 4.4 Km
-
Greenhills Shopping Center - 5.1 Km
-
Eastwood City - 7.5 Km
Schools:
-
Lourdes School of Mandaluyong - 1.7 Km
-
University of Asia and the Pacific - 1.8 Km
-
St. Paul College Pasig - 2.8 Km
-
Poveda Learning Center - 3.2 Km
-
La Salle Greenhills - 4.0 Km
-
ICA Greenhills - 5.5 Km
-
Xavier School - 5.8 Km
Business Ditricts:
-
Ortigas Center 2.3 Km
-
Bonifacio Global City 4.5 Km
-
Makati CBD 5.2 Km
Hospitals:
-
The Medical City - 3.8 Km
-
Cardinal Santos Hospital - 5.4 Km
HOW TO GET THERE?
AFrom Makati
Make a right turn at Pioneer Street and another right turn to Sheridan Street.
From Quezon City
Make a right turn at Boni Ave., take U-turn at Boni Ave., tunnel to reach Pioneer Street, then right turn to Sheridan Street.
SITE DEVELOPMENT:
Sheridan Towers offers a development that blends urban living with tranquility, through its modern-tropical themed and innovative buildings fused with lush landscapes and water features that give you that sense of tranquility upon entering the property.
BUILDING FEATURES and PLANS:
Designed with Lumiventt technology that maximizes natural light and ventilation, Sheridan Towers offers an atmosphere where your free spirit will always feel real good to be home.
We know that you desire to live large each day and so we have alloted expansive spaces and offers services for your pleasure and convenience.
Security
Lighted perimeter fence and entrance gate with guard house and car barriers, 24/7 roving security and CCTV cameras at strategic locations.
Utilities
Elevators in all buildings, overhead water tank, underground cistern, centralized garbage disposal area, sewage treatment facility, back up power in common areas / automatic fire sprinkler and fire suppression system at hallways, fire hoses at the hallway near stairwell.
Property Management Office ServicesSecurity for common areas, housekeeping services in common areas, utilities application assistance, general maintenance of common areas.
BUILDING FEATURES:
-
Property Management Office
-
Laundry Station
-
Water Station
-
Convenience Store
-
Mail Room
-
Business Center
-
Electrified Perimeter Fence
-
CCTV's
-
Full back-up power
-
24/7 security
 1-Bedroom Mid Unit A Approx. Gross Floor Area: 39.00 sqm |  1-Bedroom Mid Unit B Approx. Gross Floor Area: 29.00 sqm |  1-Bedroom Mid Unit C Approx. Gross Floor Area: 28.00 sqm |
|---|---|---|
 2-Bedroom Mid Unit A Approx. Gross Floor Area: 56.50 sqm |  2-Bedroom Mid Unit B Approx. Gross Floor Area: 56.50 sqm |  2-Bedroom Mid Unit C Approx. Gross Floor Area: 67.50 sqm |
 3-Bedroom Tandem Unit Approx. Gross Floor Area: 113.00 sqm |
 Balcony View |  Lap Pool |  Amenity Aerial |
|---|---|---|
 Basketball Court / Playcourt |  Landscaped Atriums |  Kiddie Pool |
 Lumiventt Technology - Sky Patio |  Children's Playground |
UNIT FEATURES and PLANS:
Being one of the condominiums in the area with the largest units, there will always be enough space for happiness in your home.
UNIT PLANS
Prices and availability of offerings are subject to change without prior notice.
AMINITIES:
Outdoor Amenities:
-
Lap Pool
-
Leisure Pool
-
Kiddie Pool
-
Tree Court
-
Basketball Court / Playcourt
-
Al Fresco Lounge Area
-
View Deck
-
Pool Deck
-
Children's Playground
-
Sky Park / Roof Deck
-
Landscaped Gardens
-
Pool Shower Area
Indoor Amenities:
-
Fitness Gym
-
Function Hall
-
Game Area
-
Reception Lobby
-
Children's Recreation Space / Daycare
-
Sky Lounge
-
Lumiventt Technology
-
Landscaped Atriums
Facilities:
-
Provision for CCTV Cameras
-
24-hour Security
-
Water Station
-
Laundry Station
-
Perimeter Fence
SHERIDAN Towers































































