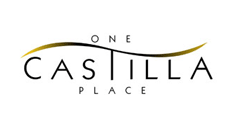FAIRWAY Terraces
 |  |  |
|---|---|---|
 |  |  |
 |
A soothing medley of contemporary residence set on a lush cascading greenery. Fairway Terraces combines the convenience and sophistication of modern living to the rustic and relaxing resort-inspired life.
DISTINCT FEATURES
Refined Heights
A soothing medley of contemporary residence set on a lush, cascading landscape.
Urban Comfort
Fairway Terraces combines the convenience and sophistication of modern living to the rustic and relaxing resort-inspired life.
Bliss of space
Virtuously designed units to make you feel real good to be home.
Reprieve from the City
Fairway Terraces offers a generous selection of beautifully designed amenities suited for today’s urban dwellers.
Serene Proximity
Built where city living meets retreat.
LOCATION:
Easily access major CBD's such as Makati and BGC, leisurely arrive in time for your flights, drive to top schools and colleges, while still being able to enjoy solitude and relaxation.
HOW TO GET THERE?
From EDSA:
Drive to Magallanes Flyover and exit to South Super
Highway. Straight ahead. Fairway Terraces is right
before Nichols Interchange.
From BGC:
From 5th Avenue Street, straight ahead to Lawton
Avenue. Exit to Nichols Interchange
From Ayala Ave., Makati:
Drive to Gil. Puyat Avenue (Buendia Ave.) and make a
left turn to Osmeña Highway. Straight ahead. Fairway
Terraces is right before Nichols Exit.


DISTANCE KEY AREAS:
Commercial Establishments:
-
SM Aura - 5.1Km/14 mins.
-
Bonifacio High Street - 5.1Km/14 mins.
-
Century City Mall - 8Km/19 mins.
-
SM MOA - 7.5Km/21 mins.
Schools::
-
Philippine State College of Aeronautics-0.14Km/2 mins.
-
Assumption College - 1.1Km/5 mins.
-
Asia Pacific College - 3.8Km/8 mins.
-
Don Bosco Technical Institute - 3.9Km/8 mins.
-
The Beacon International School - 4.1Km/8 mins.
-
SoFA Design Institute - 7Km/14 mins.
Hospitals:
-
Asian Hospital - 14.4Km/16 mins.
-
St. Luke’s Medical Hospital - 5.5Km/17 mins.
-
Makati Medical Center - 7.5Km/14 mins.
Airport Terminals:
-
Naia Terminal 3 - 3.5Km/10 mins.
-
Naia Terminal 4 - 4.5Km/14 mins.
-
Naia Terminal 1 - 6.7Km/20 mins.
-
Naia Terminal 2 - 6.8Km/21 mins.
Churches:
-
Shrine of Saint Therese of the Child Jesus-1.9Km/5 mins.
-
Baclaran Church - 5.1Km/17 mins.
Other Notable Landmarks:
-
Villamor Golf Club - 0.65Km/2 mins.
-
Philippine Navy Golf Club - 1.6Km/5 mins.
-
City of Dreams - 4.7Km/16 mins.
-
Manila Golf Country Club - 6Km/13 mins.
-
Solaire Resort and Casino - 8.4Km/21 mins.
SITE DEVELOPMENT:
We have laid these foundations,
strong enough to build bonds
and memories, and sturdy
enough to be cherished
forever.
BUILDING FEATURES and PLANS:
Choose from our variety of 17 residential floors, all dedicated to give the most convenient lifestyle you deserve.
Building Features
-
Fire Cabinets
-
Fire Exits
-
Garbage Rooms
-
Landscaped Atriums
-
Lumiventt Technology
-
Mail Area
-
Parking Space
-
Provision fo CATV
-
Provision for CCTV
-
Provision for Phone Line
-
Reception Lobby
-
Elevators
-
Single-Loaded Corridors
 18-storey High Rise Condominium, with 3 levels Basement Parking |  18-storey High Rise Condominium, with 3 levels Basement Parking |  18-storey High Rise Condominium, with 3 levels Basement Parking |
|---|---|---|
 18-storey High Rise Condominium, with 3 levels Basement Parking |  18-storey High Rise Condominium, with 3 levels Basement Parking |  18-storey High Rise Condominium, with 3 levels Basement Parking |
 18-storey High Rise Condominium, with 3 levels Basement Parking |  18-storey High Rise Condominium, with 3 levels Basement Parking |  18-storey High Rise Condominium, with 3 levels Basement Parking |
UNIT FEATURES and PLANS:
An accessible location with the best home spaces is what Fairway Terraces guarantees you of. These spacious units speak of welcoming abodes, the greatest view of the city, and such convenience for your travelsome soul.
UNIT FEATURES:
-
Provision for CATV
-
Provision for Phone Line
AMINITIES:
Live the city life in this resort-inspired community, complete and teeming with unique amenities, functional facilities and magnificent spaces for all work, play and recreation needs.
 1-Bedroom Mid Unit Approx. Gross Floor Area: 32.50 sqm. |  1-Bedroom Mid Unit Approx. Gross Floor Area: 41.00 sqm. |  1-Bedroom Mid Unit Approx. Gross Floor Area: 36.50 sqm. |
|---|---|---|
 1-Bedroom Special Mid Unit Approx. Gross Floor Area: 51.00 sqm. |  1-Bedroom Special Mid Unit Approx. Gross Floor Area: 54.50 sqm |  2-Bedroom Mid Unit Approx. Gross Floor Area: 52.50 sqm. |
 2-Bedroom Mid Unit Approx. Gross Floor Area: 55.50 sqm. |  2-Bedroom Mid Unit Approx. Gross Floor Area: 56.00 sqm. |  2-Bedroom Mid Unit Approx. Gross Floor Area: 56.00 sqm. |
 2-Bedroom Special Mid Unit Approx. Gross Floor Area: 80.50 sqm. |  3-Bedroom End Unit Approx. Gross Floor Area: 78.00 sqm. |
 Building Facade |  View Deck |  Sky Park / Roof Deck |
|---|---|---|
 Lap Pool |  Landscaped Atriums |  Landscaped Gardens |
 Kiddie Pool |
Facilities:
-
Perimeter Fence
-
Lumiventt Technology
-
Water Station
-
Provision for CCTV Cameras
-
Main Entrance Gate
-
Pool Shower Area
-
Laundry Station
-
Arrival Court
-
24-hour Security
Outdoor Amenities:
-
Children's Playground
-
Kiddie Pool
-
Landscaped Gardens
-
Lap Pool
-
Open Lawn / Picnic Grove
-
Sky Park / Roof Deck
-
View Deck
Indoor Amenities:
-
Fitness Gym
-
Game Room
-
Landscaped Atriums
-
Lounge Area
FAIRWAY Terraces































































